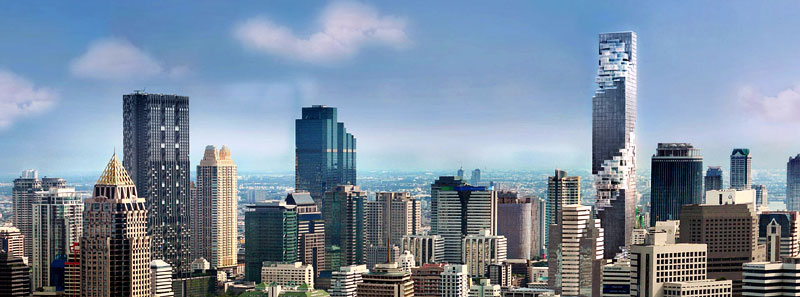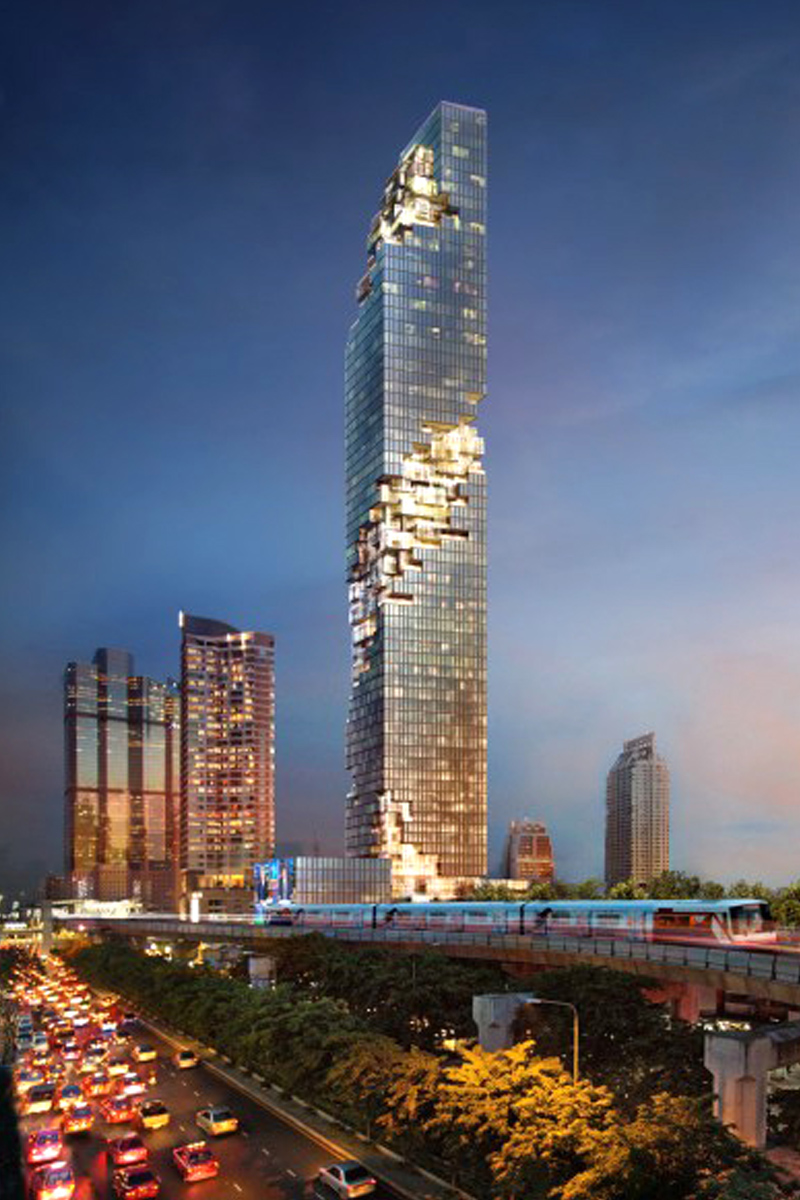You’ve been asking to know what others are seeing and doing in the industry – and we’ve decided to deliver.
This month’s project highlight comes to you with thanks from HERA member HJ Asmuss’ Chief Executive Grant Bradford, who shared his experiences on a work trip to Thailand earlier this month.
MahaNakhon Tower
While visiting Siam Yamato Steel earlier this month, Asmuss Chief Executive Grant Bradford happened to cross paths with the MahaNakhon Tower – standing at an awe inspiring 314.2 metres across Bangkok’s skyline.
Snapping this shot of the 77 floor building earmarked to house a Ritz Carlton Hotel, office space and apartments – he was able to capture the unique pixelated façade and unconventional appearance of this glass curtain walled square tower with a cuboid surface spiral cut into the side of the building.
“If you have any interest in engineering and architecture then this captivating structure is sure to strike a chord,” Grant said as he shared what some describe as a lego tower that’s run out of blocks!”
HERA Director Wolfgang Scholz went on to say “I think this project puts into perspective how incredible our industry truly is and the structural advances we could potentially start to see in our own backyard.”
“It just goes to show, you really can build any shape you wish to with steel!” he said.
A luxury mixed use skyscraper currently under final stages of completion and due to open at the end of this year, it’s located in the Silom/Sathon central business district of Bangkok and has been recognised as Thailand’s tallest building.
Designed by Pace Development and started in 2011, the shape of the tower adheres to a required setback line angling inward from the property line as elevation increases, requiring the top of the tower to cut away from the east side. It’s this planning requirement that inspired the ‘pixilation’ effect on the exterior resulting in 30 percent of the towers floor plates being in cantilever, which meant that building load transfers were carried out through a strong core and outrigger structural system to make it work.

Covering 150,000m2 the complexity of the design and construction process highlights the innovative solutions needed to address challenges, which revolved around planned staging to reduce impacts to traffic, safety and overheating of concrete mixes for the structural frame, and the addition of 129 piles drilled at a depth of 65 meters and capped with an 8.75 meter thick foundation to address soft soils. Seismic and wind loads were also closely looked at to ensure the unconventional shape of the building could handle stresses placed on the structure.
Do you have a similar project experience we can share?
Please touch bases with our Marketing Coordinator Kim Nugent.

