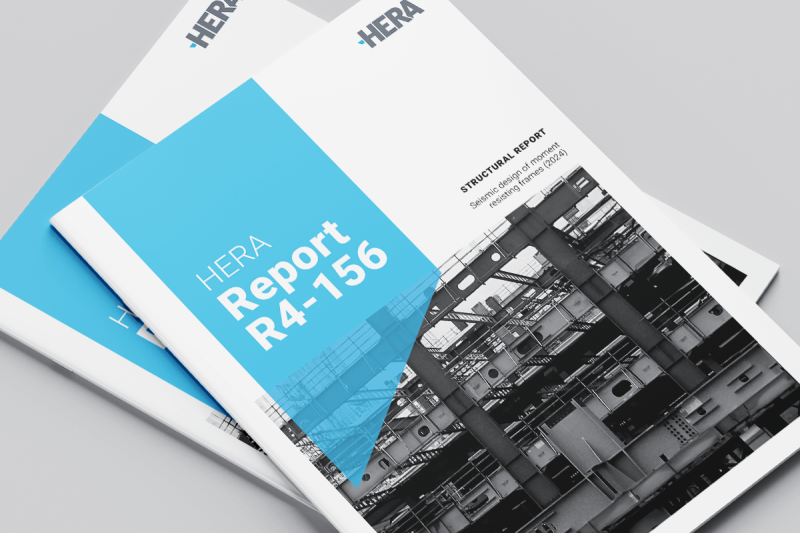HERA is excited to unveil the release of the second edition of HERA Report R4-156, focusing on the seismic design of steel moment resisting frames.
This report has been authored by Professor G. Charles Clifton from the University of Auckland, Dr. Kaveh Andisheh from HERA, and Zahid Hamid from SCNZ. This version addresses minor revisions and incorporates feedback from end users.
What is included in the report?
The new design guide follows the capacity design procedures outlined in NZS3404:1997, including amendments 1 and 2. It includes a worked example of capacity design based on a multistorey steel-framed building.
The guide covers the determination of seismic and gravity design actions for a four-storey building using an equivalent static approach. ETABS structural analysis software was employed to determine relevant forces and displacements for design purposes, as well as to establish the fundamental period of the building. Upon determining all design loads, the example outlines the design of beams and columns in the Moment Resisting Steel Frames (MRSF), providing details on how to determine overstrength factors for capacity design.
This report will be immensely beneficial to practising engineers in Aotearoa New Zealand and would be a valuable addition to any consultancy’s library.
Get a copy of the updated R4-156 today!
HERA provides our design guides free of charge to ordinary members.
Simply click here to get your copy – alternatively, you can contact our team at info@hera.org.nz to borrow a copy.


