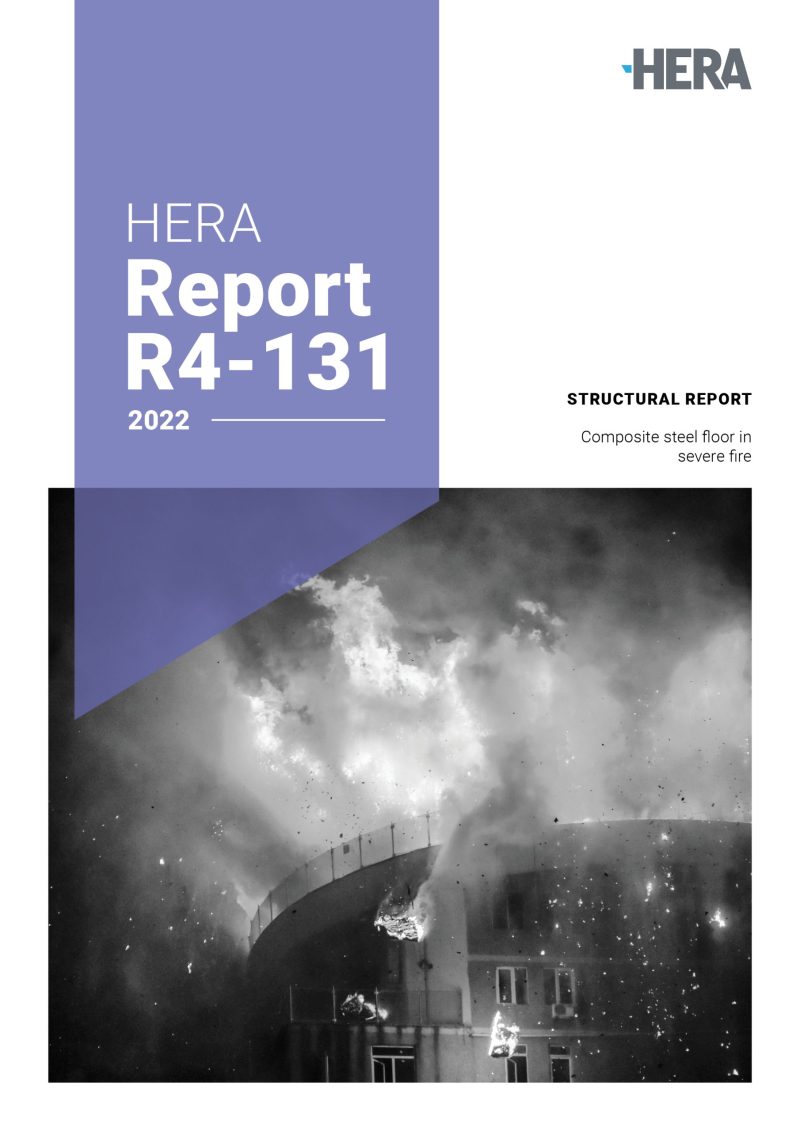Your cart is currently empty!
Structural fire performance
Structural fire performance is critical to ensuring the safety of multi-storey steel and composite structures.
Traditional design methods often rely on isolated component testing, which can result in unrealistic design outcomes.
Our structural fire research is focused on assisting design engineers to understand how structures behave during fire events so they can improve structural resilience. We also leverage performance-based fire design using tools like advanced Finite Element Analysis (FEA) to enhance the overall safety of buildings to protect our communities.
Our projects
Slab panel method
Advancing traditional fire protection methods.
The Slab Panel Method (SPM) for designing composite steel floor systems under severe fire conditions represents a significant improvement for traditional fire protection methods used in Aotearoa. Unlike conventional approaches, SPM is tailored for large building sub-assemblages exposed to fully developed fires with unprotected steel members, which can reach very high temperatures and impose substantial inelastic demands on the floor system.
Our research looks to optimise the SPM design procedure to provide a cost-effective floor systems that may meet or potentially even exceed the fire safety requirements of the New Zealand Building Code. It is believed this method will also deliver more precise solutions for designing steel-concrete composite flooring systems which will be capable of withstanding fully developed fires – enhancing both safety and cost efficiency.
Performance based fire design
Leveraging FEA to enhance fire performance design.
Traditional approaches for performance-based fire design for multi-storey steel and composite (steel/composite) structures often is based on designing for isolated components which can produce unrealistic results.
Our research explores using finite element analysis to achieve higher accuracy in fire performance design by using sequentially coupled thermal-stress analyses. In doing so, we can predict temperatures and simulate structural performance under fire conditions which allows us to compare results against failure criteria in relevant standards, providing more reliable and effective fire safety solutions.
Fire design for steel framed carparks
Optimising fire design of car park structures.
The current New Zealand Building Code Commentary for Acceptable Solutions (C C/AS7, December 2013) has stringent fire resistance rating requirements for structural elements of carparking buildings. These generally require the elements to be protected with passive fire protection.
Through an analytical method developed by third parties – L Lim and M Feeney, it’s possible to demonstrate that the beams within a typical multi-bay steel framed carpark can be left unprotected. Our research reviews the application of a uniform fire scenario and how this approach may be optimised to avoid excessive protection of the structural components in steel framed car park structures.



