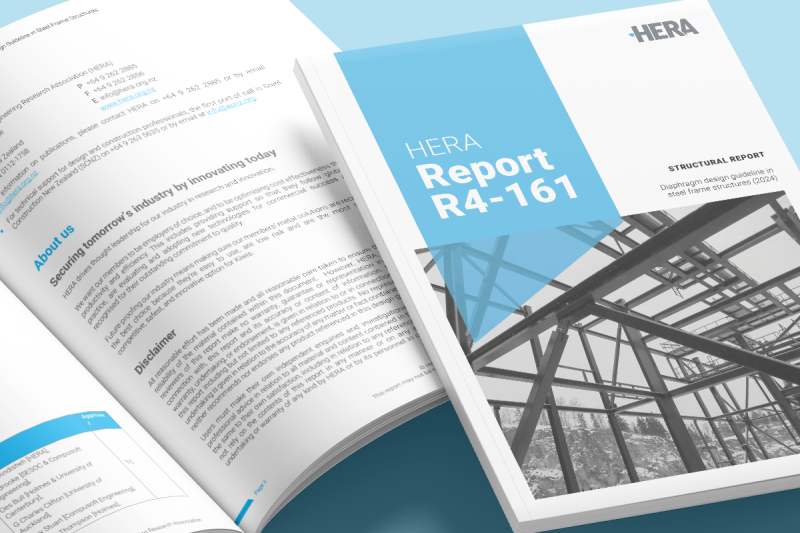HERA is very excited to release HERA Report R4-161: Diaphragm design guidelines in steel frame structures. A design guide offering users a comprehensive understanding of in-plane diaphragm design principles applicable to steel structures.
Floor diaphragms play a crucial role in maintaining structural integrity by resisting gravity loads and transferring them to the structure’s force-resisting system. Additionally, they offer lateral support to vertical elements and withstand horizontal forces like wind and seismic actions, redirecting them to the vertical lateral force-resisting system.
Designing diaphragms are inherently complex due to irregular floor plan layouts, extensive penetrations, and irregular vertical lateral load-resisting elements. Diaphragms must possess sufficient strength to withstand in-plane demands from various lateral loading conditions either elastically or with minor local inelastic deformations. It’s essential that all components involved in diaphragm in-plane force transfer are adequately designed to ensure a robust load path throughout the structure.
What is included in this report?
This guideline seeks to equip engineers with essential knowledge to facilitate the analysis and design of diaphragms by presenting a detailed diaphragm design process specifically tailored for steel frame structures.
Given the complexities inherent in diaphragm design and the varying shapes and specifications of individual diaphragms, engineers are encouraged to utilise the design procedure outlined in this document (along with supplementary information in the appendices) to help address these complexities. This guideline should also be applied in conjunction with engineering expertise and judgment to effectively design diaphragms.
An illustrative diaphragm design example of a multistory building featuring two Moment Resisting Frames (MRF) and four K-Eccentrically Braced Frames in longitudinal and transverse directions, respectively, have been provided as a reference.
Get your copy of the updated R4-161 report today!
HERA offers our design guides free of charge to ordinary members.


