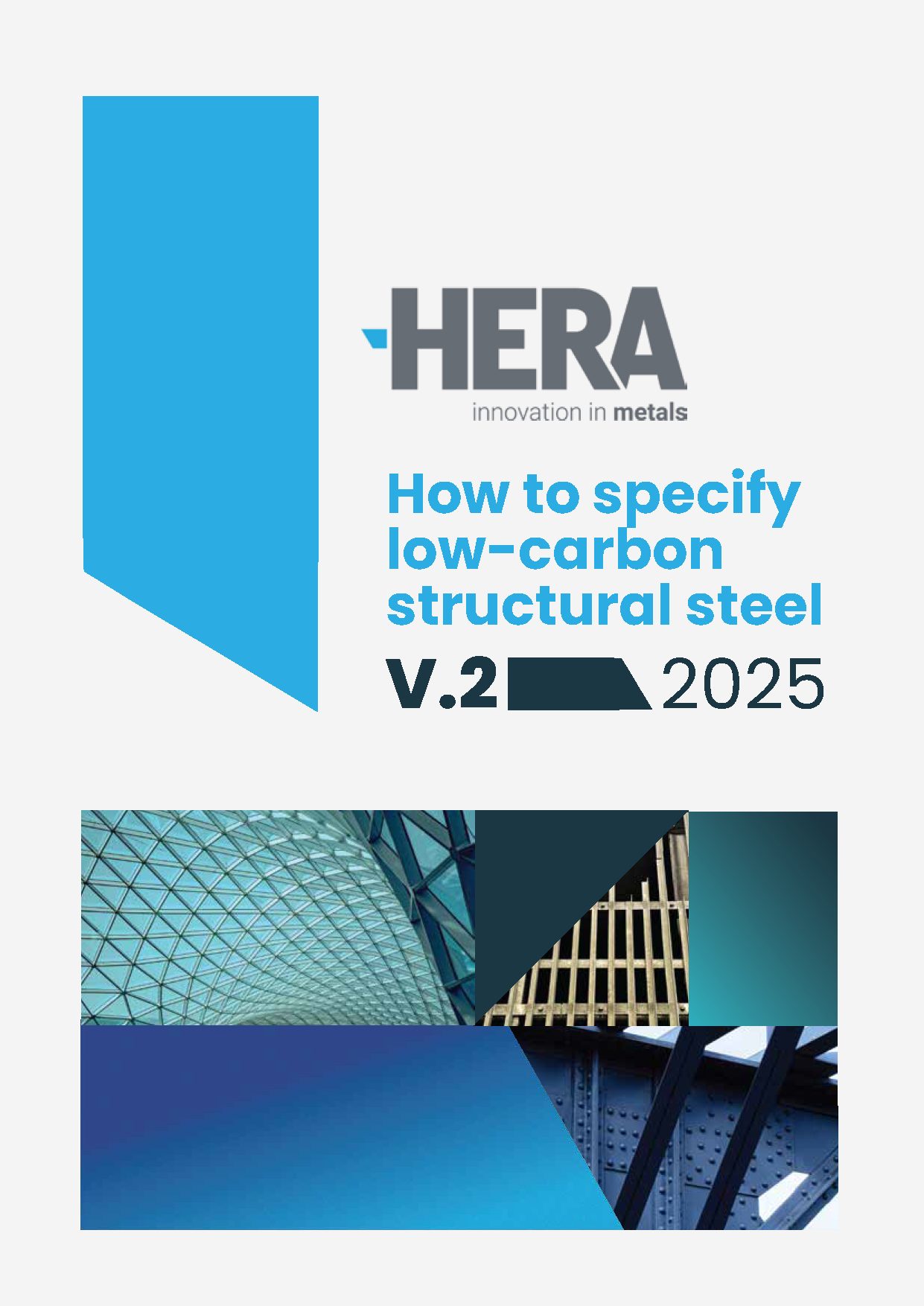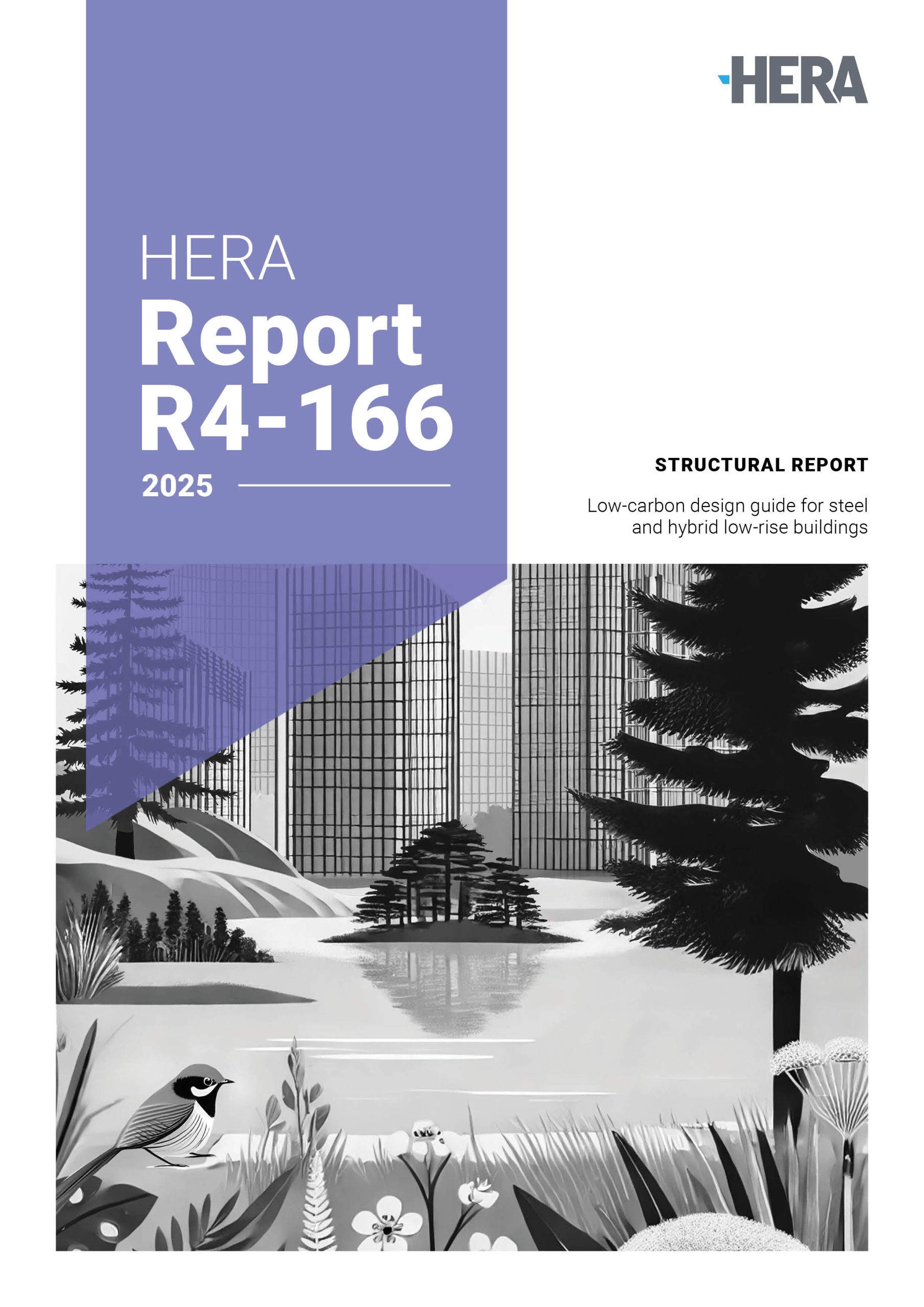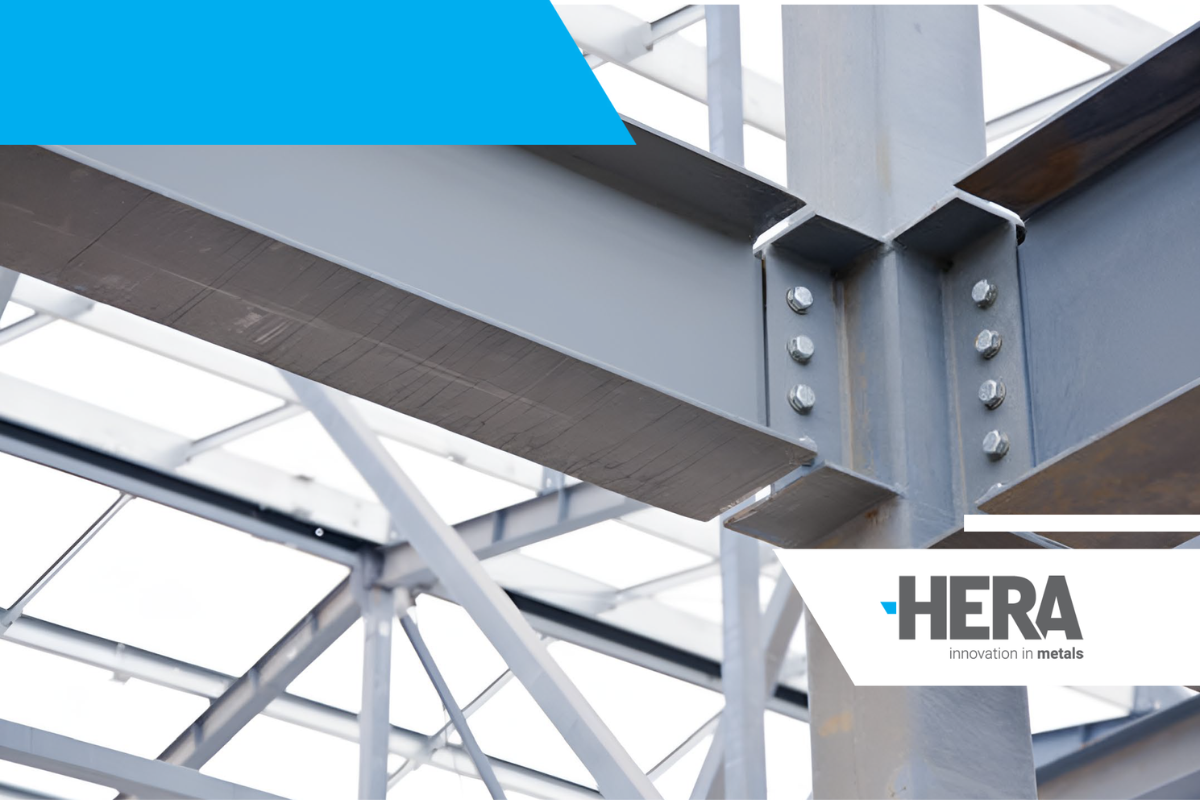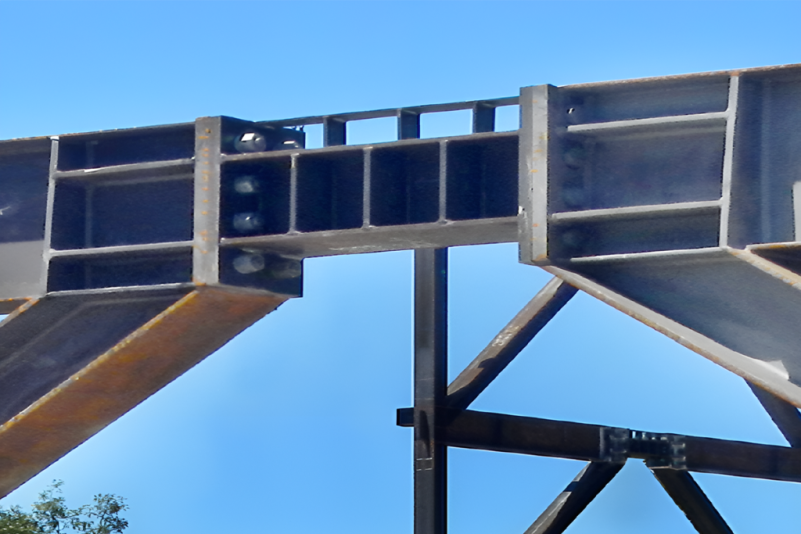Low carbon design guidance
This comprehensive low carbon design guidance is for low-rise buildings using steel and steel-hybrid construction.
It offers clear, actionable insights into low carbon design principles and strategies, and demonstrates that up to a 50% reduction in carbon emissions can be achieved through innovative design approaches.
About this guidance
The hierarchy guide
A low carbon circular design hierarchy
Using the hierarchy guidance developed, users can make simple design changes to halve the carbon in low-rise commercial building designs and also support the circular economy for building materials and systems.
This has been developed out of research which has led to a framework and specific design guidance (still to be released) which covers both new builds and re-use of existing buildings, and is intended as a useful resource for designers, specifiers, engineers and other practitioners in the sector with an interest in either low carbon or circular design. Think of it like the waste hierarchy (which gives general guidance on waste reduction) but for carbon!
To put the hierarchy to the test to assess the impact of using different construction materials and details, six low-rise buildings were each assessed using Life Cycle Assessment (LCA). These pathways highlighted the impact that selecting low carbon materials, alternate cnstruction techniques and hybrid systems can have – with steel, timber and concrete each having a role to play.
Coming soon…
Keep an eye out for our guide on how to specify low-carbon structural steel, as well as our webinar on tactics to achieve low carbon design, both coming early 2025!
Key features

Clear pathways for carbon reduction: the Hierarchy tool maps out design options, such as low-carbon materials, hybrid systems, and alternative construction methods, showing how strategic adjustments can significantly reduce emissions.

Benchmarking for better decisions: comparing your design against a reference building and other variations to understand the embodied and whole-of-life carbon impacts, enabling informed and sustainable choices.

Practical design strategies: incorporates approaches like design for disassembly, longevity, and low carbon intensity, making it easier to apply circular design principles to your projects.

Trusted real-world data: case study results provide quantitative insights into carbon savings, offering measurable and actionable improvements for your designs.

Balanced material perspectives: highlights how steel, timber, and concrete can each play a role in reducing carbon footprints, helping you tailor solutions to your specific project needs.

Expert resources and guidance: supported by additional tools, benchmarks, and expert advice, the Hierarchy Tool ensures you have everything you need to integrate low-carbon practices with confidence.
Key takeaways for practitioners
Clever design can lead to big carbon savings! Widespread adoption of our hierarchy and specific guidance for low-rise buildings, would make meaningful carbon reductions possible.
Cradle to cradle thinking matters! In addition to upfront carbon assessment, adoption of a cradle-to-cradle approach (Modules A to D) benefits beyond the building’s life. It also enables separate reporting of the whole-of-life sequestration potential of the building option.
Explore your options. When assessing different design solutions, such as the selection of a seismic resisting systems and flooring systems, consider various alternatives to identify the optimal low carbon solution.
Be careful about claims that one material is better than the other. Maximising the advantages of steel, concrete, and timber through clever design and specification will assist the sector to meet our national carbon reduction targets while optimising performance, resilience and cost-efficiency.
New low-carbon materials exist! Low carbon steel and concrete alternatives already exist in our market and may offer significant carbon reductions alongside the other associated performance or cost benefits.
Updates to LCA tools should be comprehensive. They should reflect the broad range of products being used and available within our market and capture the latest EPDs. This may require creation of a formal process of review and engagement with the sector to ensure this is achievable without great effort.
Keen to unpack this more?
Our CEO Troy Coyle is happy to do free in-house training around low carbon design for any practitioners where minimum numbers can be guaranteed.








